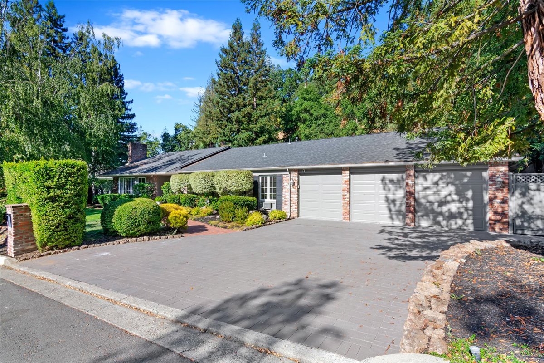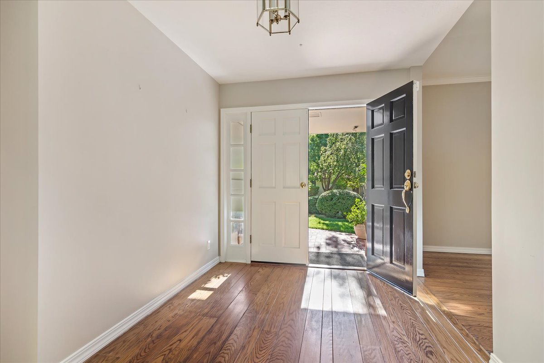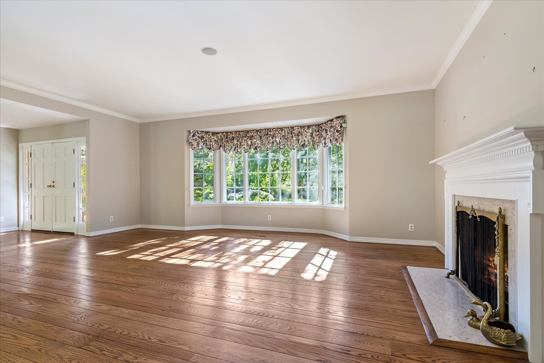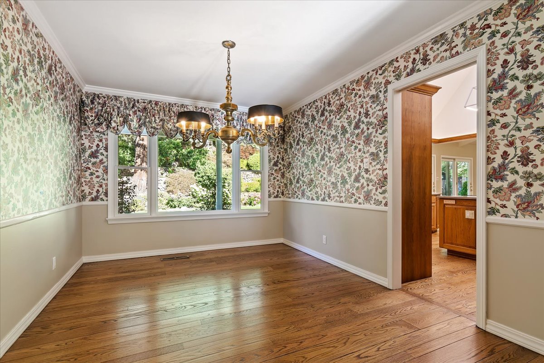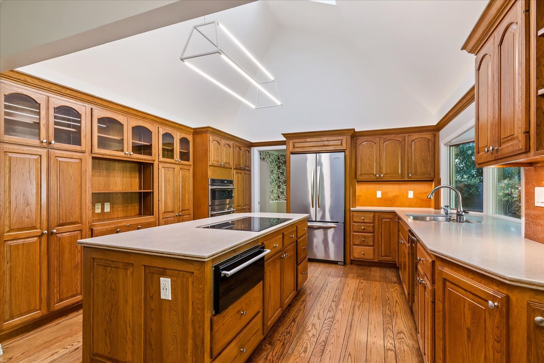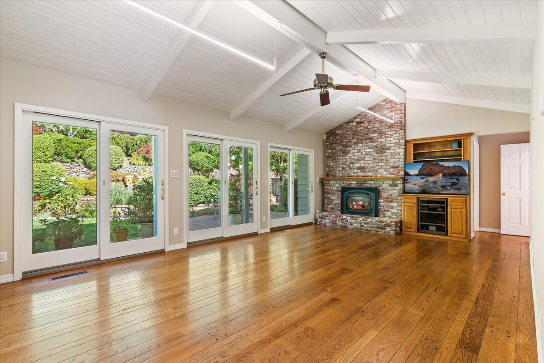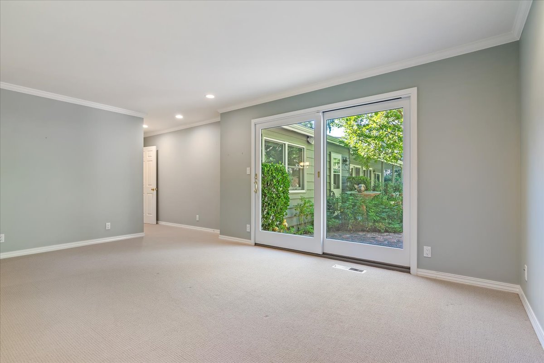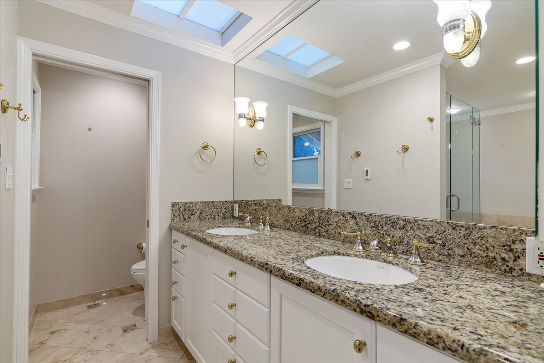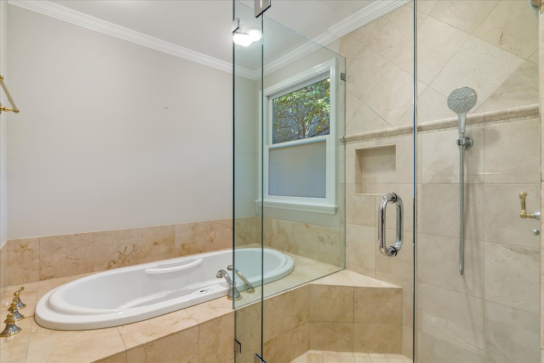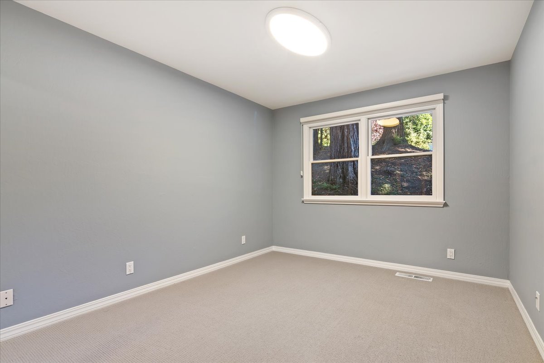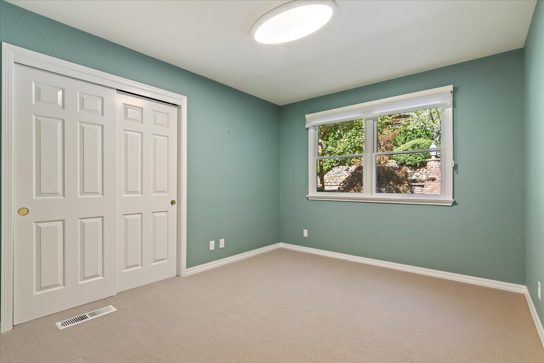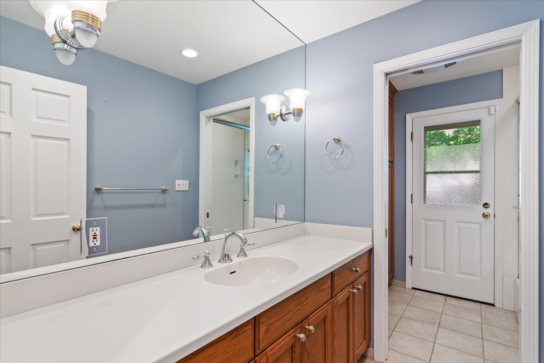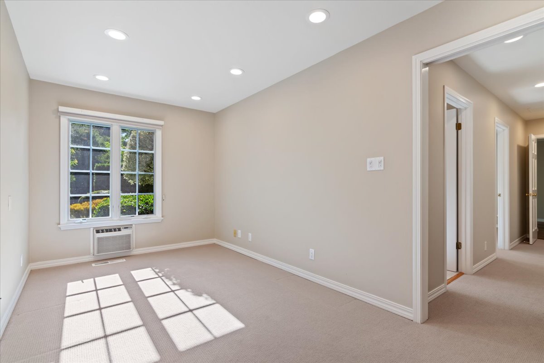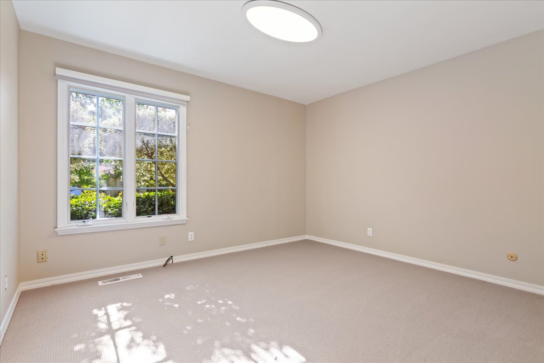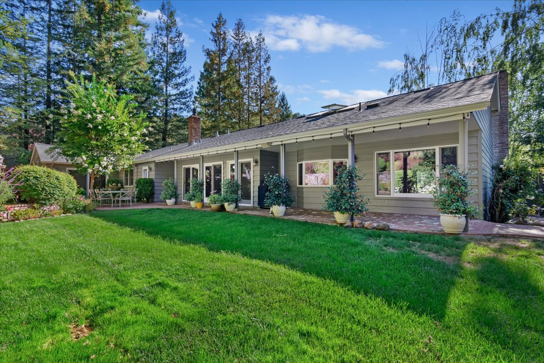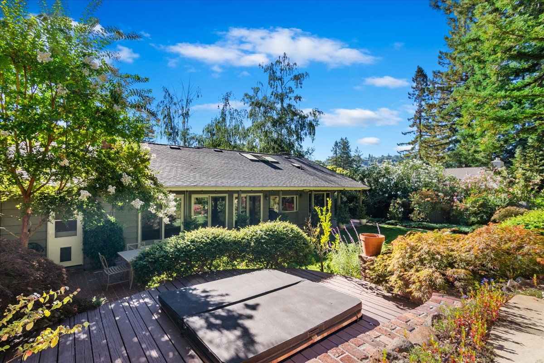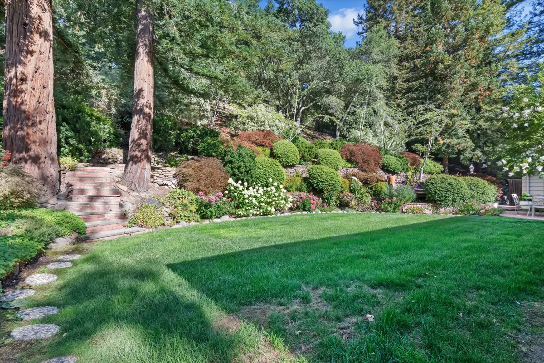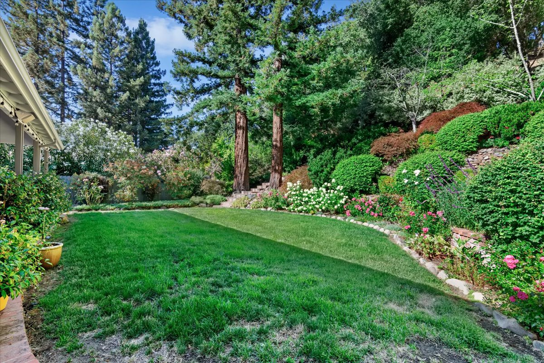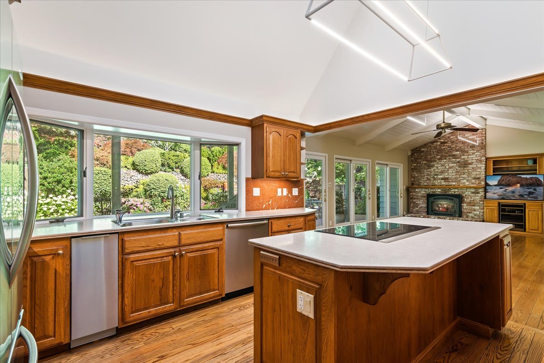
LEASED
Lovingly maintained ranch-style home in desirable Orinda Downs. Approximately 2,700 sq. ft. of bright, single-story living with 4 bedrooms and 3 bathrooms. Hardwood floors flow through the main living areas, which include a formal dining room and an expansive family room with sliding glass doors that open to a lush, landscaped backyard (weekly gardening service included with lease). The eat-in kitchen features a large island, double ovens, and an open layout to the family room. Pets considered upon approval. Zoned for top-rated Sleepy Hollow Elementary, Orinda Intermediate School, and Miramonte (tenant to verify availability). Just up the street, Dalewood Park offers a brand-new playground, swings, basketball court, and an open grassy field.
Bedrooms
- Bedrooms: 4
Other Rooms
- Total Rooms: 10
Bathrooms
- Total Bathrooms: 3
- Full Bathrooms: 3
Appliances
- Dishwasher
- Double Oven
- Electric Range
- Microwave
- Refrigerator
- Dryer
- Washer
- Laundry Features: Dryer, Washer
Heating and Cooling
- Cooling Features: Central Air
- Fireplace Features: Family Room, Living Room
- Heating Features: Forced Air
- Heating: Yes
- Number of Fireplaces: 2
Interior Features
- Flooring: Hardwood, Tile, Carpet
- Window Features: Window Coverings
Kitchen and Dining
- Kitchen Description: Dishwasher, Double Oven, Eat-in Kitchen, Electric Range/Cooktop, Disposal, Kitchen Island, Microwave, Refrigerator
Exterior and Lot Features
- Back Yard
- Front Yard
- Garden/Play
- Garden
- Landscape Back
- Landscape Front
- Fencing: Fenced
Land Info
- Lot Description: Level, Premium Lot, Back Yard, Front Yard, Garden, Landscaped
- Lot Size Acres: 0.4447888
- Lot Size Square Feet: 19375
Garage and Parking
- Garage Spaces: 1
- Parking Features: Attached, Garage Door Opener
Homeowners Association
- Association: Yes
- Association Amenities: Playground, Park
- Association Fee Frequency: Annually
- Association Fee Includes: Common Area Maint
- Association Name: ORINDA DOWNS HOA
- Pets Allowed: Upon Approval
Building and Construction
- Total Square Feet Living: 2689
- Year Built: 1972
- Construction Materials: Brick, Wood Siding
- Levels: One Story
- Property Age: 53
- Property Condition: Existing
- Roof: Composition Shingle
- Levels or Stories: 1
- Architectural Style: Ranch


